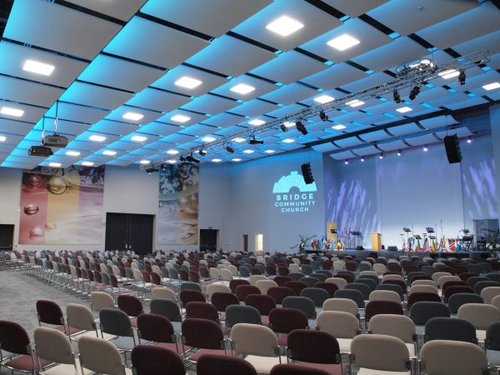The brief for The Bridge Centre was to design a building that is open and accessible to the community with architecture that is honest and contemporary.
There is a large welcome area with café opening immediately off it to provide a space where people can meet. There are two large reception room and multi-purpose spaces which can be sub-divided for greater flexibility. Children’s rooms are flexible and easily accessible to safe external play areas.
The 1,000 seater auditorium is used as a commercial venue as well as for community groups and the large kitchen can cater for 250 people.
